UK studio Will Gamble Architects has extended and modernized a Victorian house in south London, using curved forms and a palette of natural materials to create a calm, minimalist aesthetic.
The clients – a married couple looking to create their permanent home – asked Will Gamble Architects to oversee the transformation of the semi-detached house in Putney into a tranquil sanctuary.
Architecture firm Proctor & Shaw initially developed the planning drawings before Gamble’s studio was appointed to develop a cohesive interior design service across the house, including technical drawings and revised spatial layouts for the upper floors.
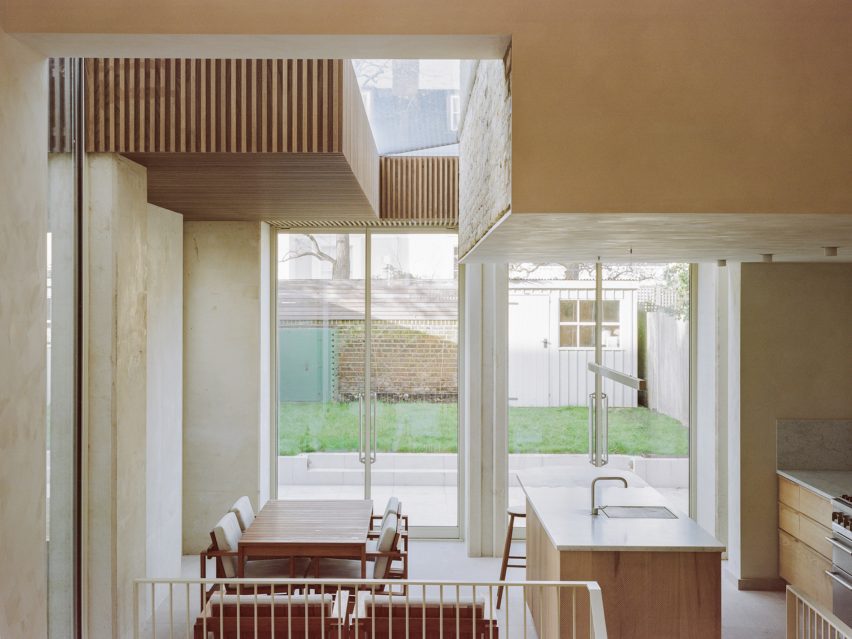
To meet the client’s request for increased space, a rear extension and loft were added.
“We were keen to maximize space and light as much as possible through clever design solutions,” architect Will Gamble told Dezeen.
“This was particularly important for the upper floors where the brief required four bedrooms and three bathrooms which a conventional layout could not accommodate.”
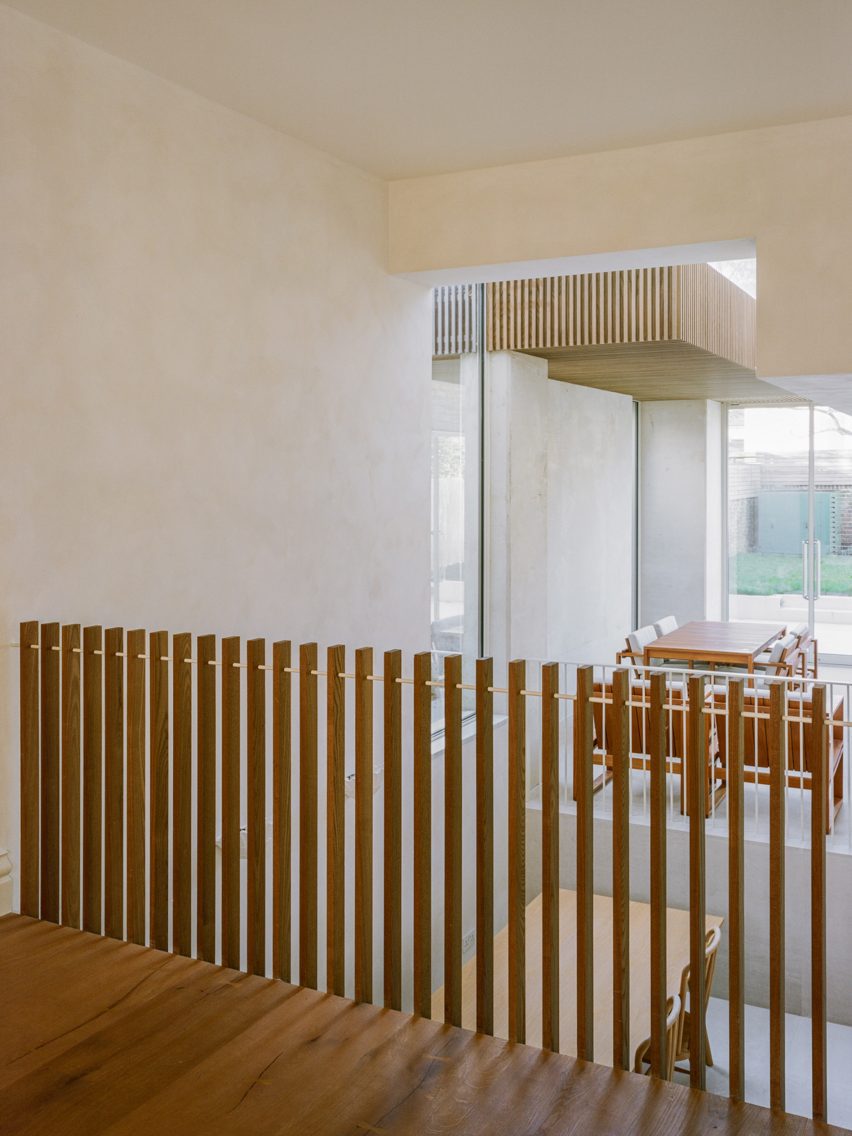
Gamble applied an approach he described as “soft minimalism” throughout the interiors, using a limited range of textural materials to ensure consistency across the floors.
“Soft minimalism is defined by curved lines, soft tonal shades, natural materials and carefully curated spaces,” said the architect. “This aesthetic allowed us to deliver a highly customized project tailored to our clients’ needs.”
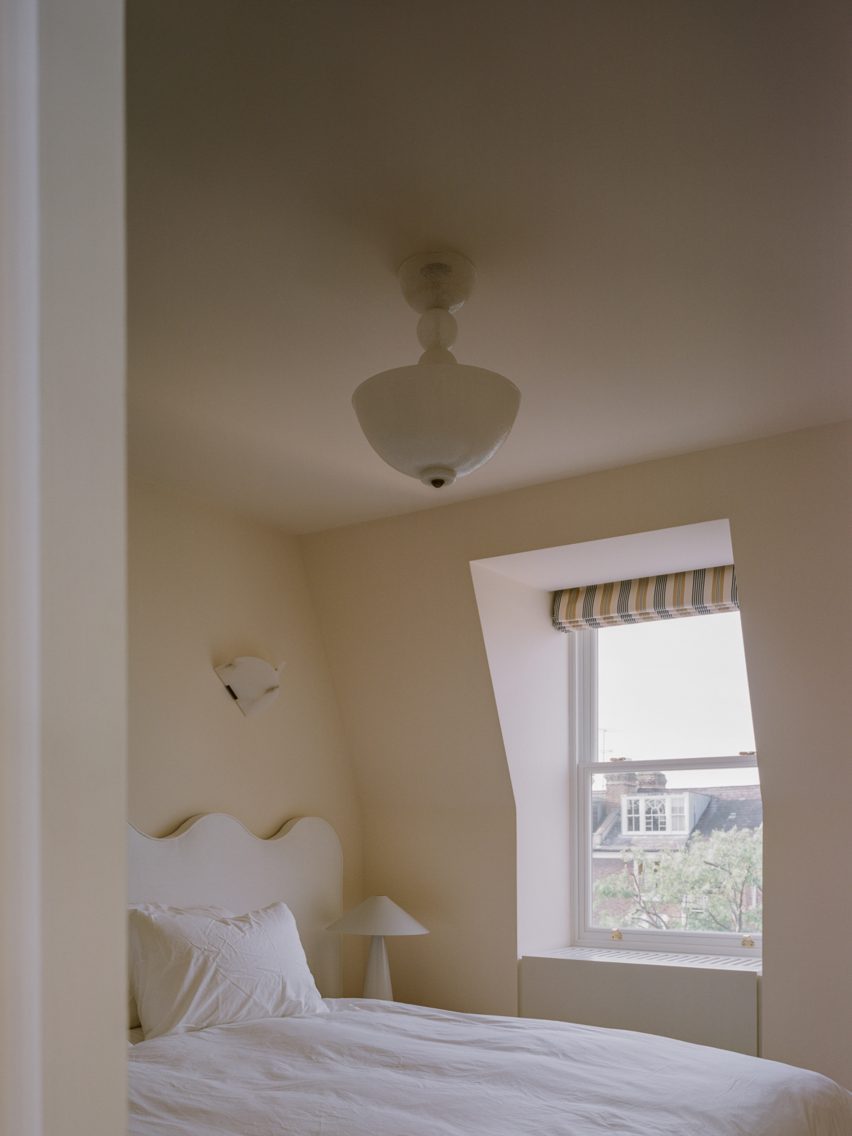
Arched niches, curved walls and a bespoke staircase with a semi-circular landing, circular shaft and a turned oak rail contribute to an aesthetic defined by a soft geometry.
Muted colors, including warm white and soft pink, provide a soft and coherent backdrop, while textured materials, including pippy oak and rich-veined marble, add personality to some spaces.
The new staircase was illuminated by an oval rooflight that continues the theme of soft, round shapes. The skylight casts natural light deep into the floor plan and is open to allow stack ventilation to naturally cool the interior.
Bespoke modularity brings functionality and visual interest to the rooms, including the master bedroom, where a bed unit made from pippy oak provides extra storage, as well as concealing the en-suite shower room.
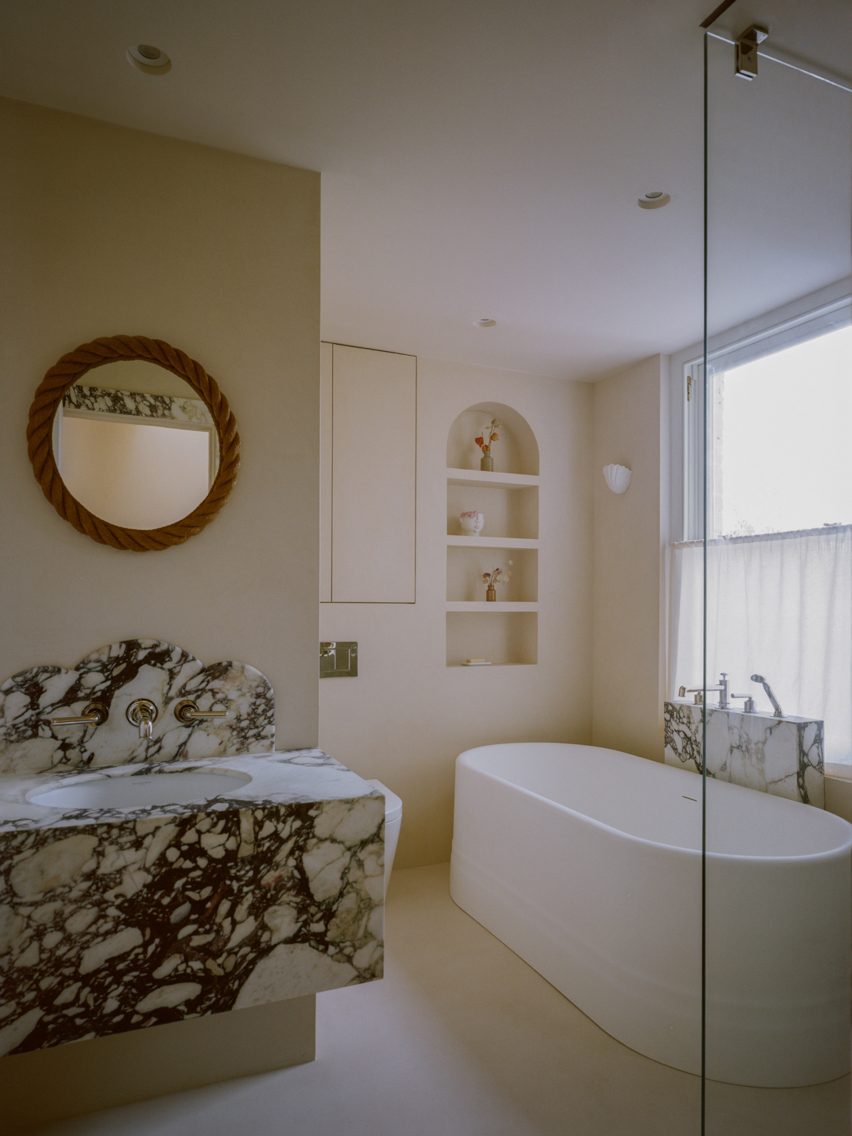
The bed and custom bed with built-in wardrobes are centrally located within the room to maximize available space. The suite features a pair of marble-clad heads on either side of a shower.
Pippy oak was used elsewhere in the house for furniture, including chests of drawers and built-in storage. Distinctive wood knots and groups of knots stand out while complementing other natural materials.
“The pippy oak ‘cat’s paw’ pattern adds a decadence to the muted material palette,” added Gamble. “We used this unique material in key areas to help create a hierarchy throughout the spaces throughout the project.”
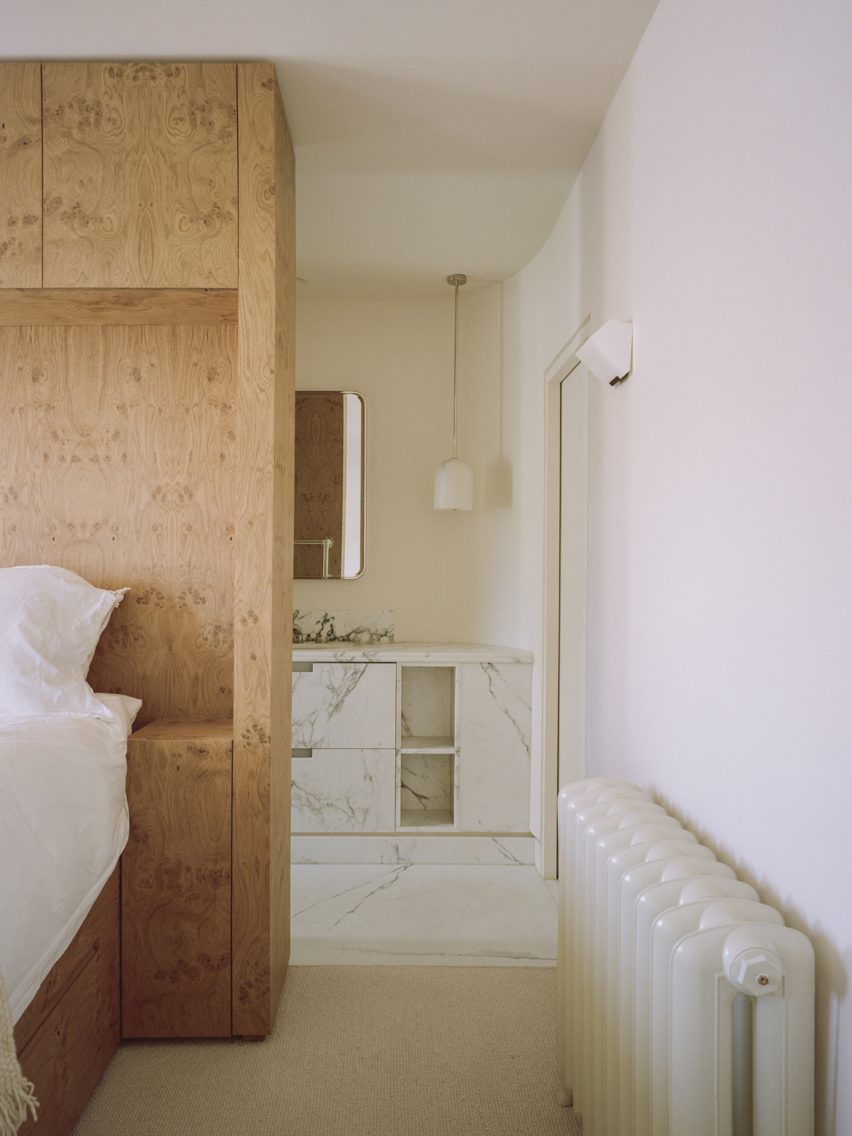
As part of the renovation project, the historic fabric of the building was thermally modernized to reduce energy consumption and create a more comfortable environment. A home automation system was also incorporated that minimizes visible light switches and contributes to the uncluttered and minimalist interior.
According to Gamble, the owners were interested in “achieving a high-quality finish driven by an acute attention to detail”, which led to a highly bespoke project tailored to their exact requirements.
Will Gamble founded his London-based studio in 2018 after working for architectural practices Farrells and Francis Philips Architects. The office specializes in the sensitive renovation of existing buildings through contemporary architectural interventions.
The studio’s previous projects include a house built within the ruins of a 17th-century parchment factory in Northamptonshire and a glass-walled extension to a Georgian house in Leicestershire.


